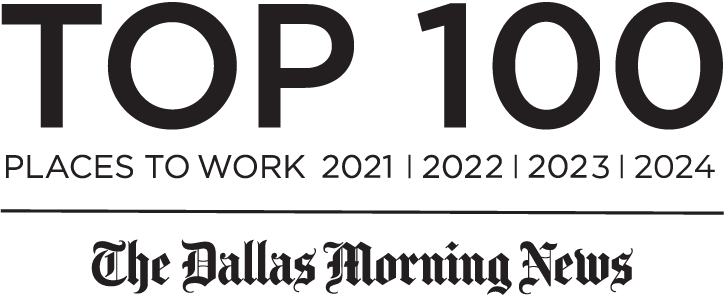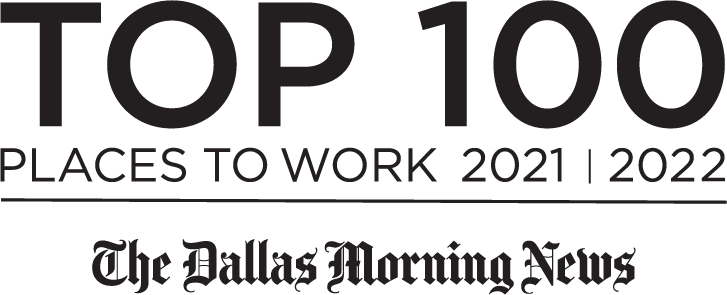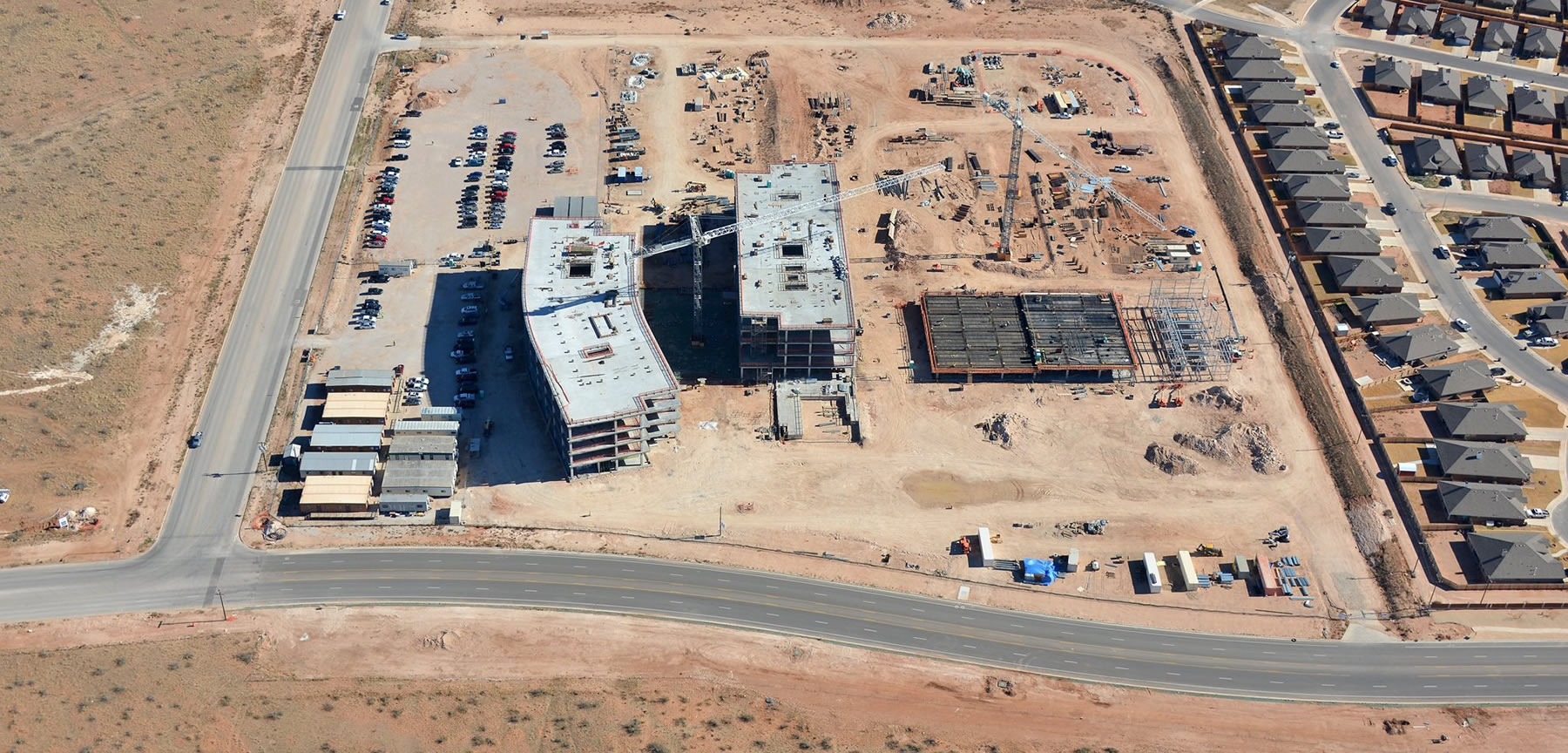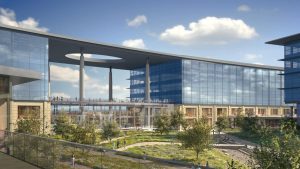Opened in 2016, the new Chevron office site in Midland is a 25-acre campus featuring two (2) four-story buildings totaling 330,000 square feet, bridged by a 34,000 square foot conference center. The campus will accommodate 800 employees, and includes a parking garage, fitness center and walking paths, and a full service kitchen. The facility’s utilities comes from a complete central plant.
The project was designed for LEED Gold designation from the USGBC.
Owner: Chevron
Engineer: HO+K Engineering (Houston)
General Contractor: Swinerton Builders (Austin)
Mechanical Contractor: TDIndustries
Architect: HO+K Engineering (Houston)
Products Used: Marley 3-Cell Cooling Towers, Basin Sweeping Systems






